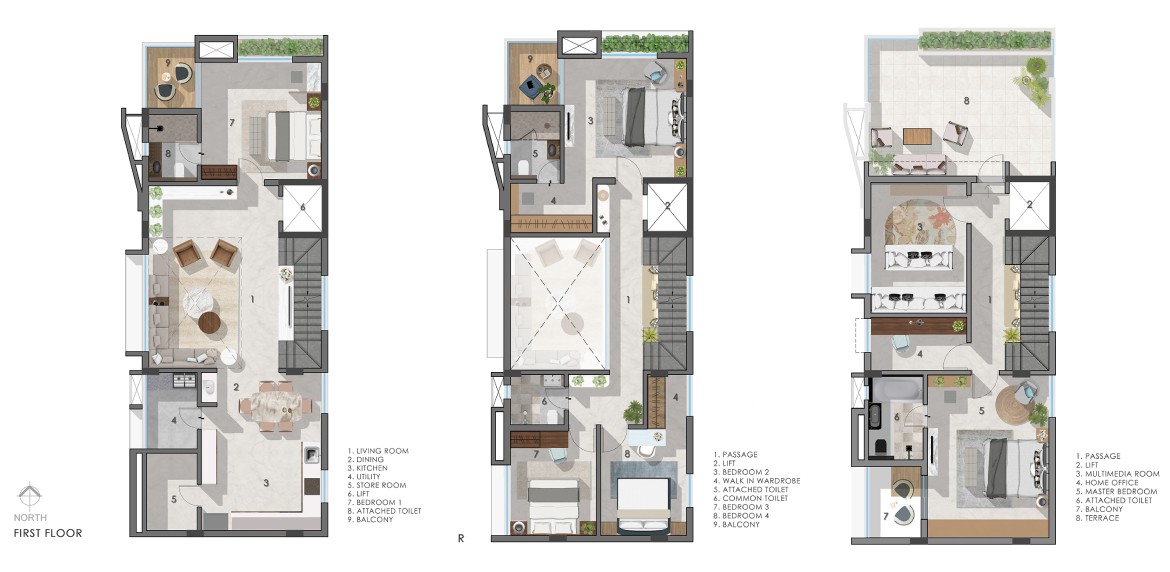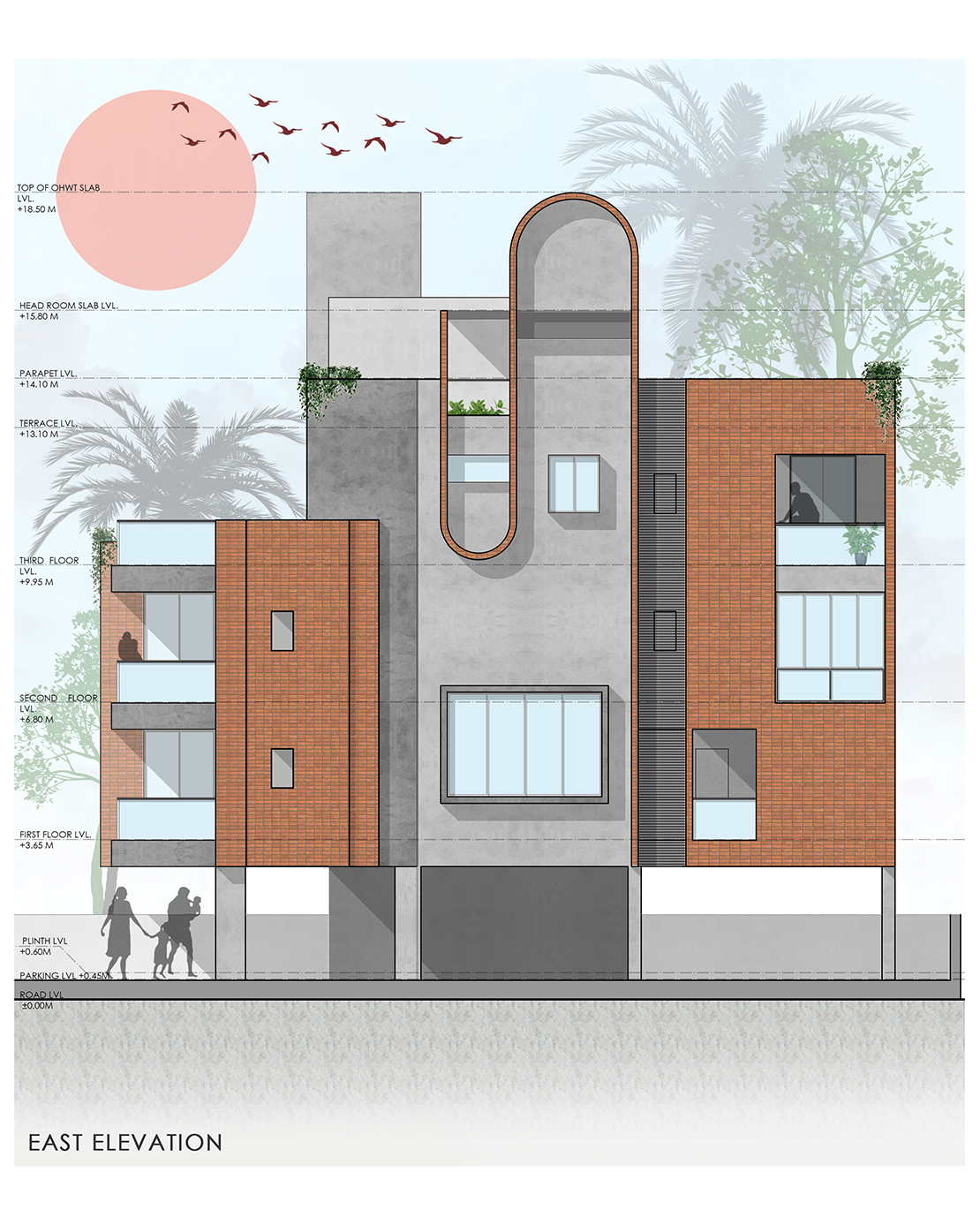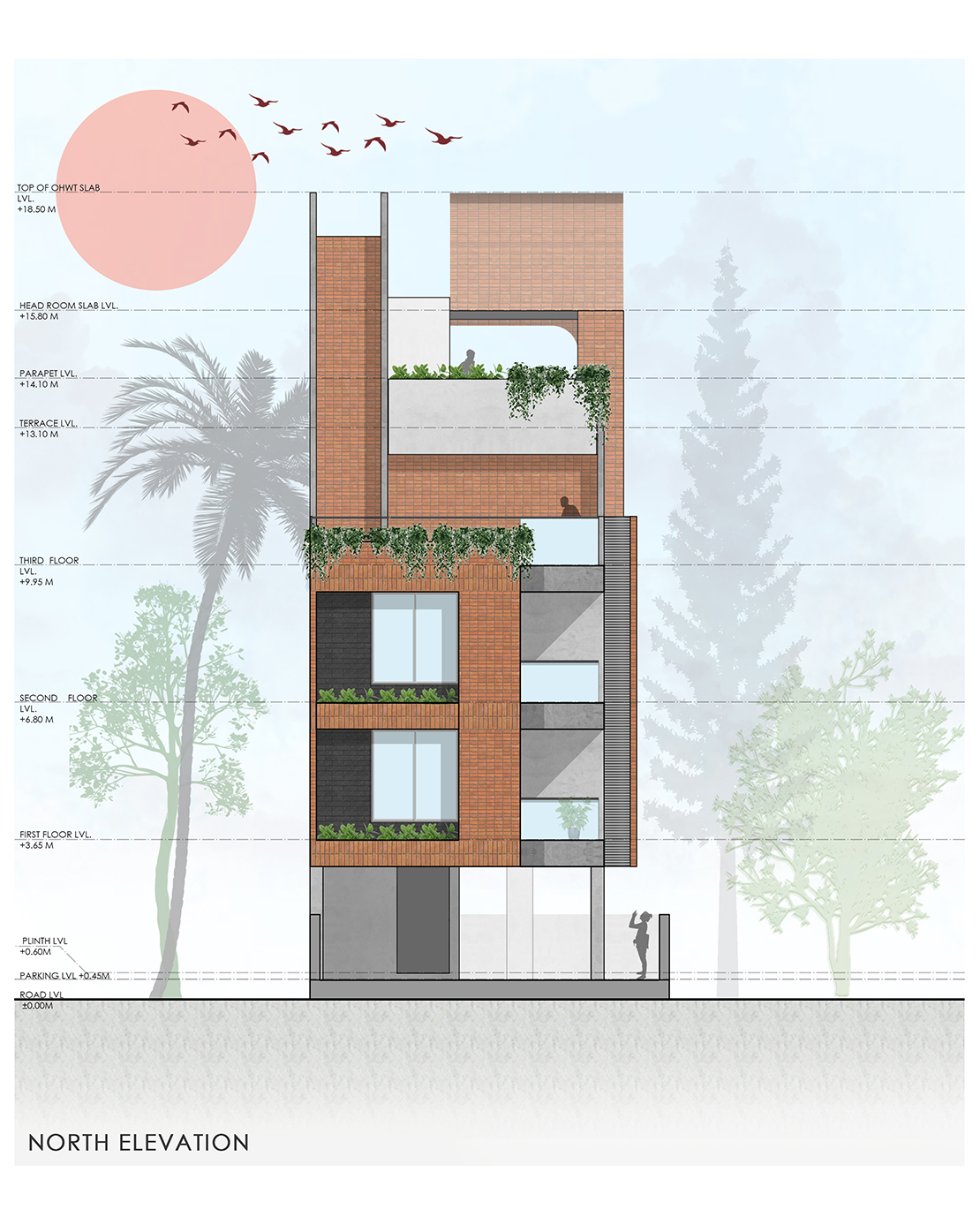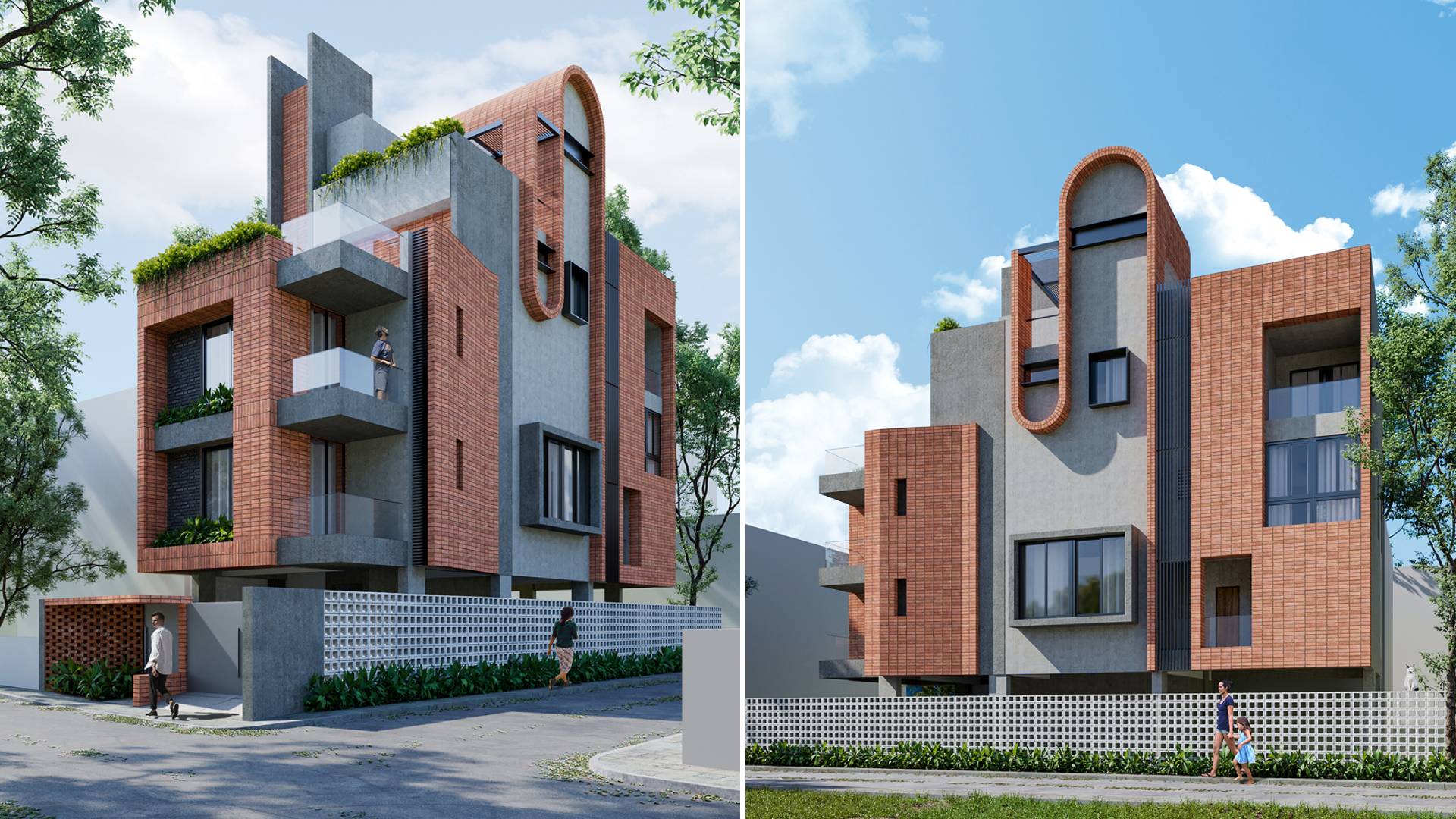| Year of Completion | Plot Area | Builtup Area | Client Budget |
|---|---|---|---|
| 2022 - 2023 | 2042 SQFT | 3500 SQFT | INR 1.5 Crore |
This project reimagines the traditional one-storey bungalow to meet the growing demand for space in urban areas with limited plot sizes. Designed for a single ownership residence, the bungalow leverages vertical space while incorporating traditional material aesthetics
The facade combines brick and concrete, offering a sturdy and timeless look. Greenery drapes from balconies and windows, adding a natural contrast to the stark materials. A standout feature is the vault on the western face, breaking the rectilinear geometry and adding a unique design element.
This redevelopment project successfully blends traditional and modern design, creating a spacious and visually striking home tailored to urban living.



Voices of Satisfaction
Space Unfold transformed our bungalow into a spacious, modern home with a touch of traditional charm. The unique design elements and smart use of space have made it truly special. We’re thrilled with the outcome.
Mr. Kale Buglow Owner, Kalewadi, Pune

